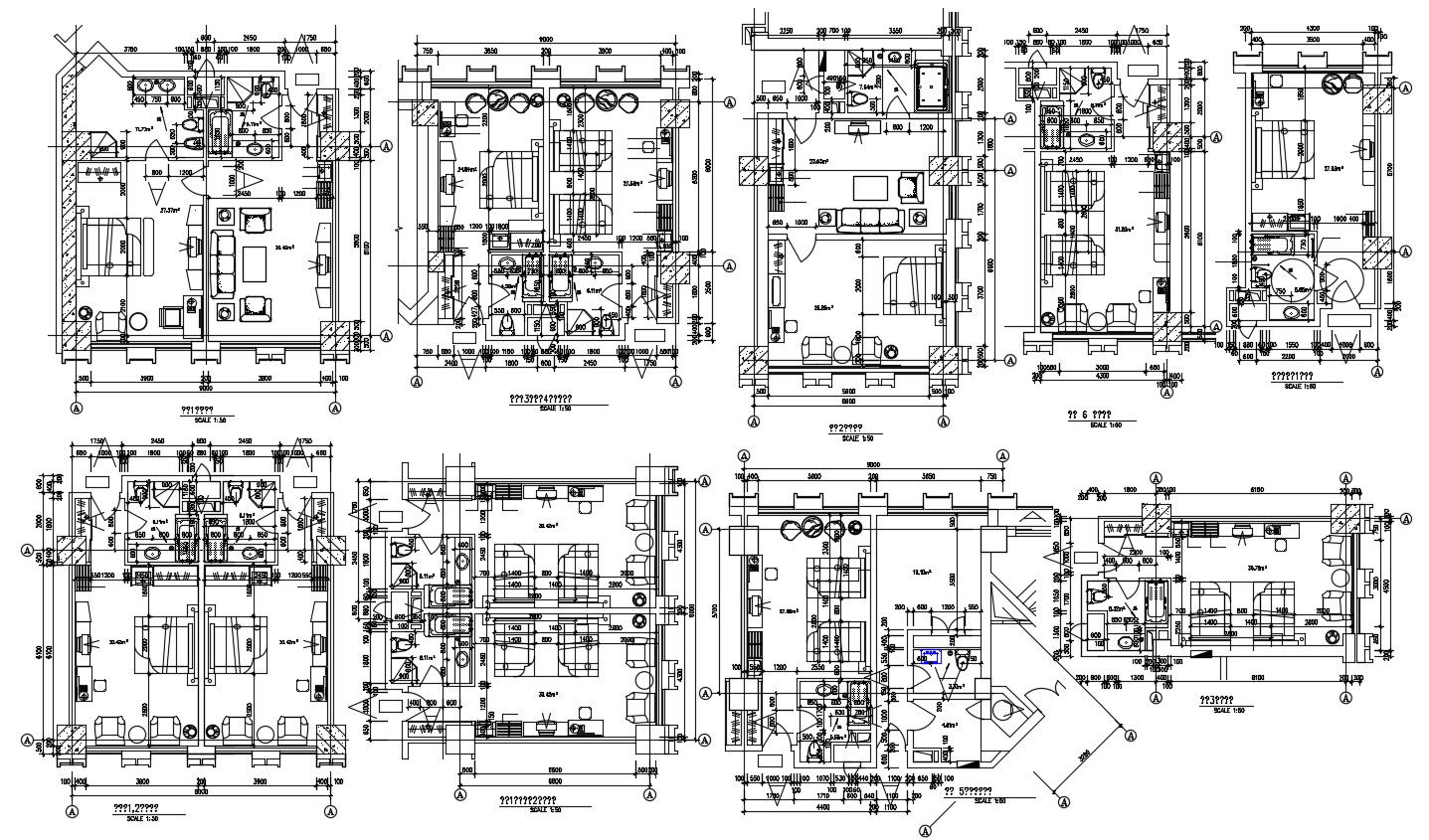Hotel Bedroom Plan AutoCAD File
Description
Hotel Bedroom Plan AutoCAD File; the architecture hotel bedroom furniture plan with different sizes and designs in CAD drawing. download DWG file of bedroom plan and get more options with dimension details.
Uploaded by:

