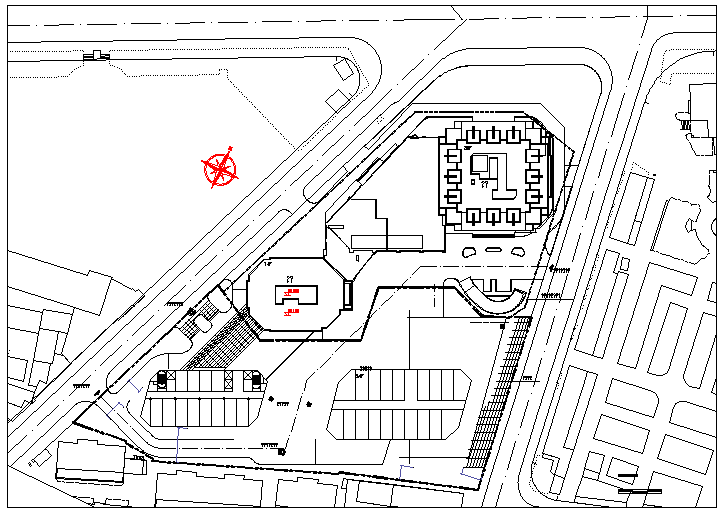HOTEL Planing Detail in DWG file
Description
Urban Town Planing Detail in DWG file. Logistic entrance, Serviced apartments, Underground garage entrance, Main entrance and exit of car dealers, Main building, Building red line etc Detail.
Uploaded by:
zalak
prajapati
