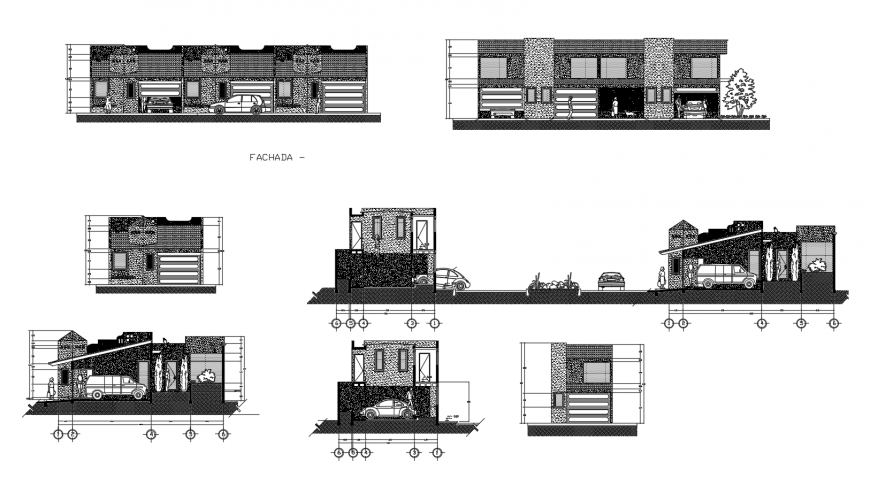Hotel elevation in AutoCAD file
Description
Hotel elevation in AutoCAD file elevation includes floor and floor level base area wall and wall support door and window area designer wall support with necessary dimension in AutoCAD file.

Uploaded by:
Eiz
Luna
