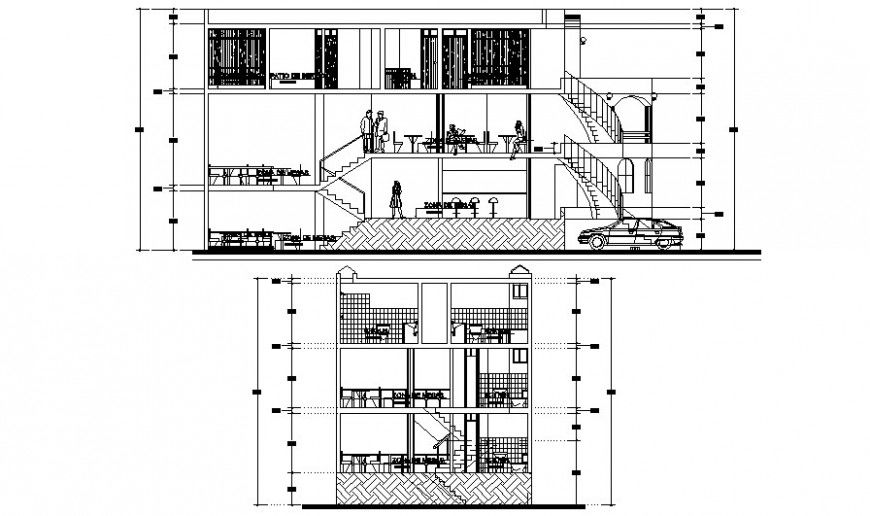Restaurant building sectional drawing in AutoCAD
Description
Restaurant building sectional drawing in AutoCAD which includes floor level details of building with furniture blocks details in the building. Staircase and section details of the building are also included in the drawing.

Uploaded by:
Eiz
Luna

