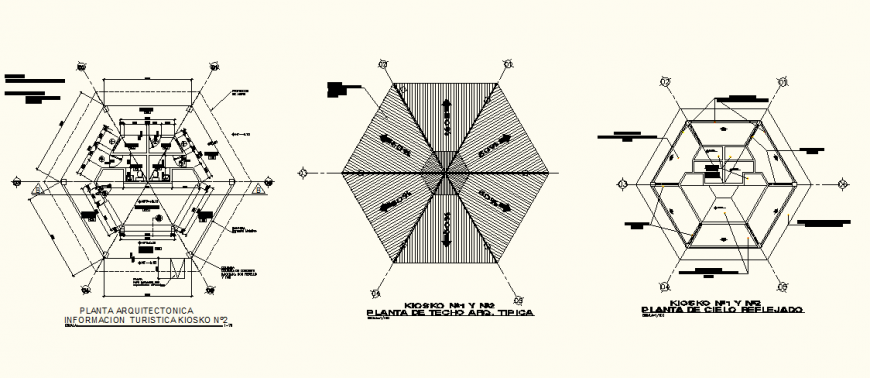Hexagon shape cafe detail elevation and plan autocad file
Description
Hexagon shape café detail elevation and plan autocad file, dimension detail, hatching detail, door and window detail, furniture detail, floor level detail, naming detail, etc.
Uploaded by:
Eiz
Luna

