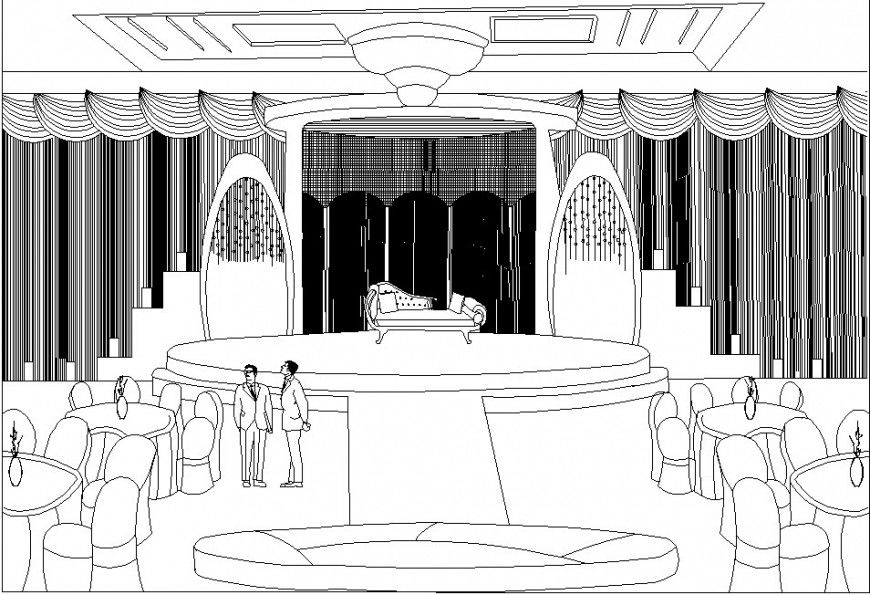Hotel banquet hall front elevation model design dwg file
Description
Hotel banquet hall front elevation model design dwg file,this file contains 2d elevation of a hotel banquet hall, decoration with sofa seating and human figure detailing is shown
Uploaded by:
Eiz
Luna
