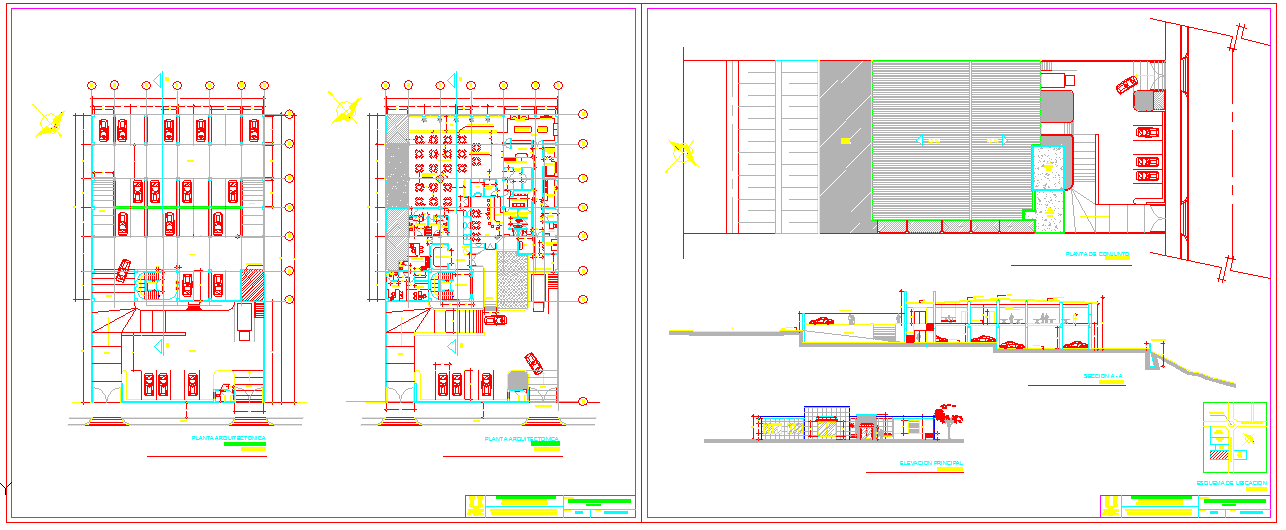Modern Restaurant Project DWG with Floor Plan Elevation View
Description
This Modern Restaurant Project DWG showcases a detailed architectural plan designed for functional and aesthetic dining environments. The drawing includes a complete ground floor layout with entrance zones, dining areas, bar counter arrangements, kitchen layout, restrooms, and parking spaces. It also presents structural sections, elevation views, and site placement, helping professionals understand circulation and design efficiency.
Perfect for architects, civil engineers, and interior designers, this DWG file provides precise linework, spatial proportions, and labeling to support hospitality design projects. The plan emphasizes natural lighting, accessibility, and optimized service flow — essential elements in modern restaurant planning. This AutoCAD file serves as an ideal template for commercial and fine-dining space development.

Uploaded by:
john
kelly
