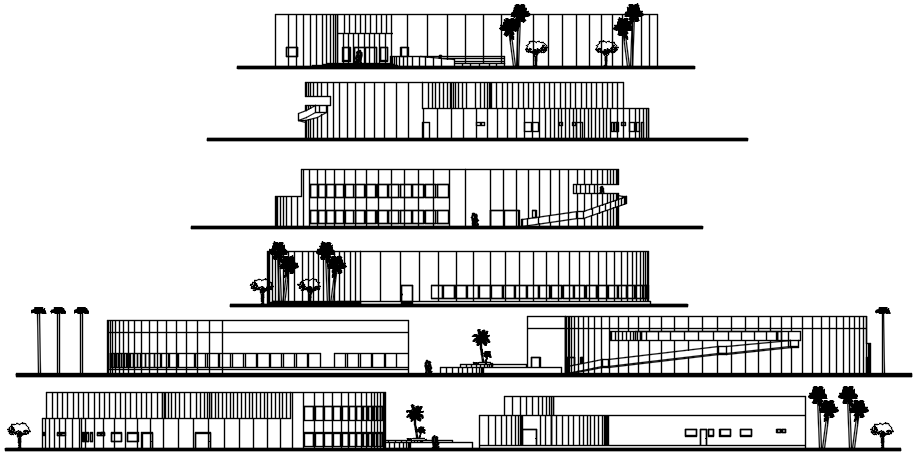Sectional elevation of hotel in dwg file
Description
Sectional elevation of hotel in dwg file it include front facade,sectional elevation,rear elevation,side elevation it also include floor level,exterior view,staircase,windwos,etc
Uploaded by:
K.H.J
Jani
