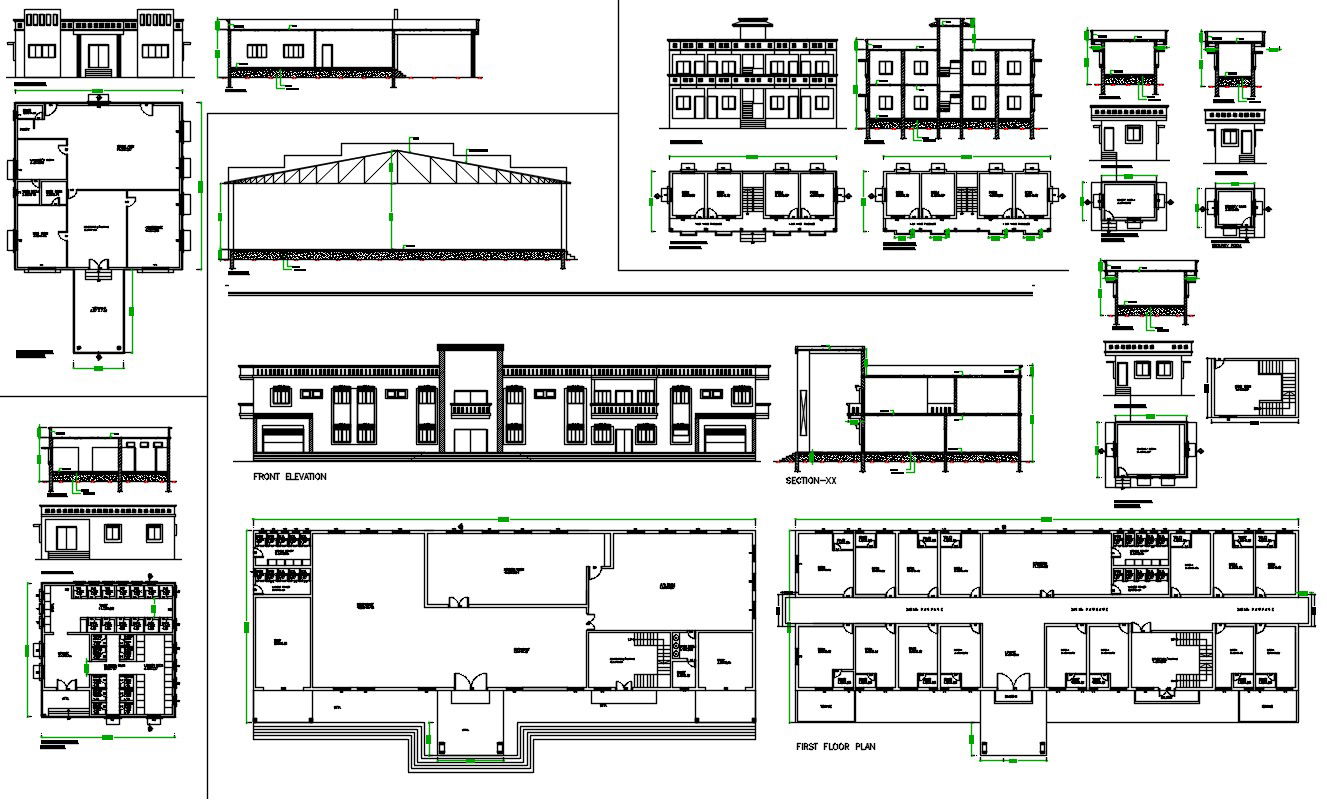Hotel Project AutoCAD File
Description
Hotel Project AutoCAD File; the architecture hotel project CAD drawing includes floor plan, section view, elevation design, and construction detail. download DWG file of hotel project detail with description.
Uploaded by:
