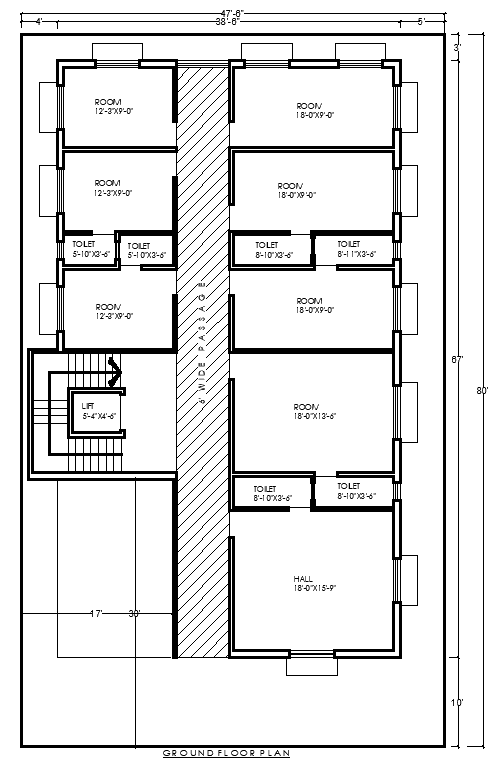47.8ft x 80ft Hotel Ground Floor Layout Design AutoCAD DWG File
Description
Explore a detailed hotel ground floor layout design measuring 47.8ft x 80ft, expertly crafted for optimal space utilization and guest comfort. This design includes well-appointed bedrooms and bathrooms, providing a relaxing environment for guests. The spacious hall serves as a welcoming area for visitors, while strategically placed lifts and staircases ensure smooth movement throughout the hotel. This comprehensive layout is perfect for architects and hotel developers looking to create a functional and aesthetically pleasing space. The included AutoCAD DWG file allows for easy customization, making it an invaluable resource for your hotel project, whether starting anew or renovating an existing property.

Uploaded by:
Eiz
Luna

