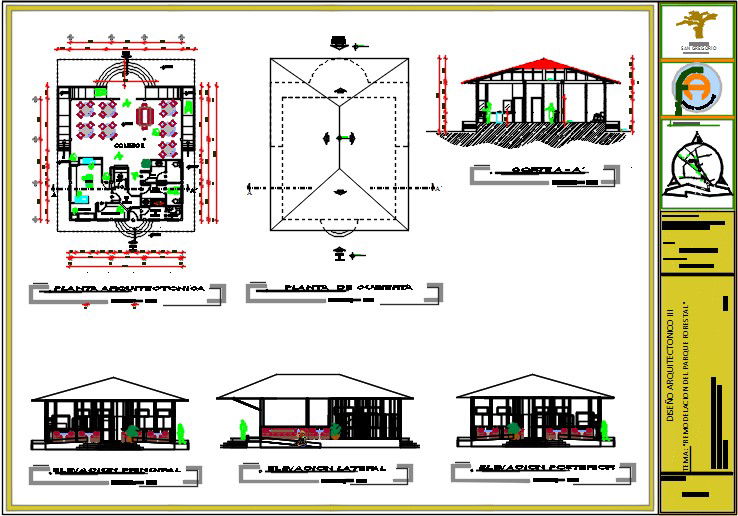Restaurant plan with section and elevation.
Description
Restaurant plan with section and elevation. Furniture layout , sloping roof plan, sections and elevation detail with dimensions, levels, naming and section line detail. sloping roof section detail.entrance slope area with detail.
Uploaded by:
