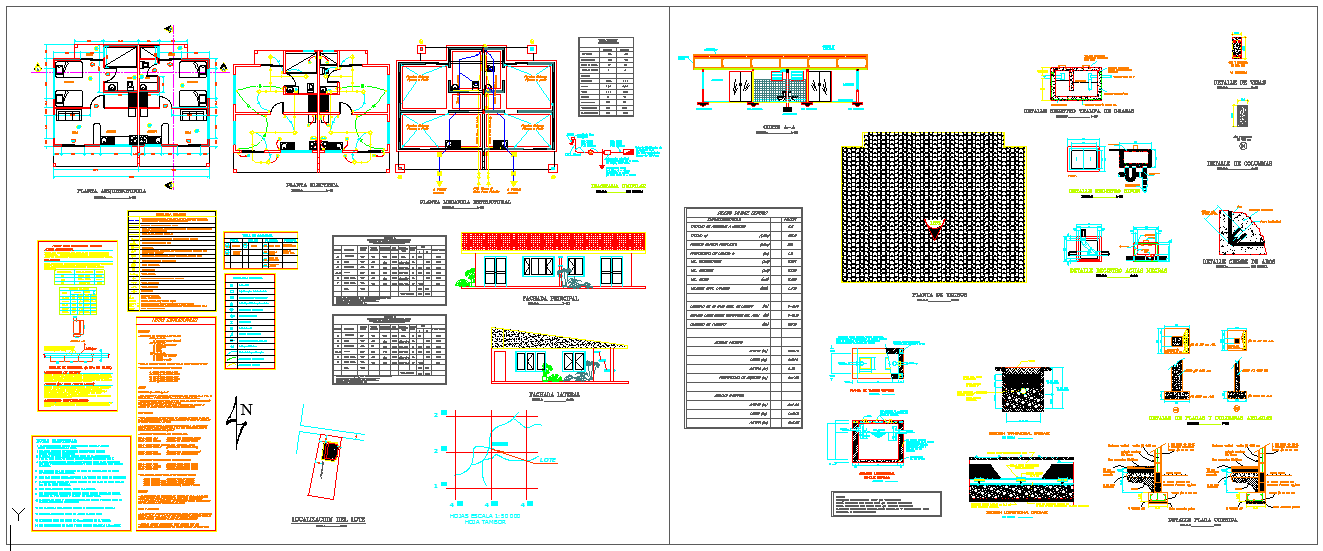Hotel Cabin Plan Design with Architectural Elevation Layouts
Description
This Hotel Cabin Plan Design provides a complete and well-organised architectural layout created for modern resorts, lodges, and compact hospitality units. The drawing includes clear planning of bedroom areas, attached washrooms, verandas, and circulation zones designed for comfortable guest living. The plan also shows a detailed electrical layout, plumbing routes, and foundation arrangement, all prepared with accurate measurements to support safe and efficient construction. Each section of the cabin is arranged to utilise space effectively while maintaining smooth functionality for daily operations.
The design further includes architectural elevations, sectional views, and essential construction details that show the cabin structure from multiple angles. Elements such as footing design, beam detailing, roof reinforcement, wall sections, and material specifications are presented for precise technical understanding. These details help architects, civil engineers, and interior designers plan the project with confidence and accuracy. With organised room distribution, clear dimensioning, and practical design elements, this layout serves as an ideal reference for small and medium hospitality projects that require efficient planning, structural clarity, and aesthetic appeal.

Uploaded by:
Jafania
Waxy

