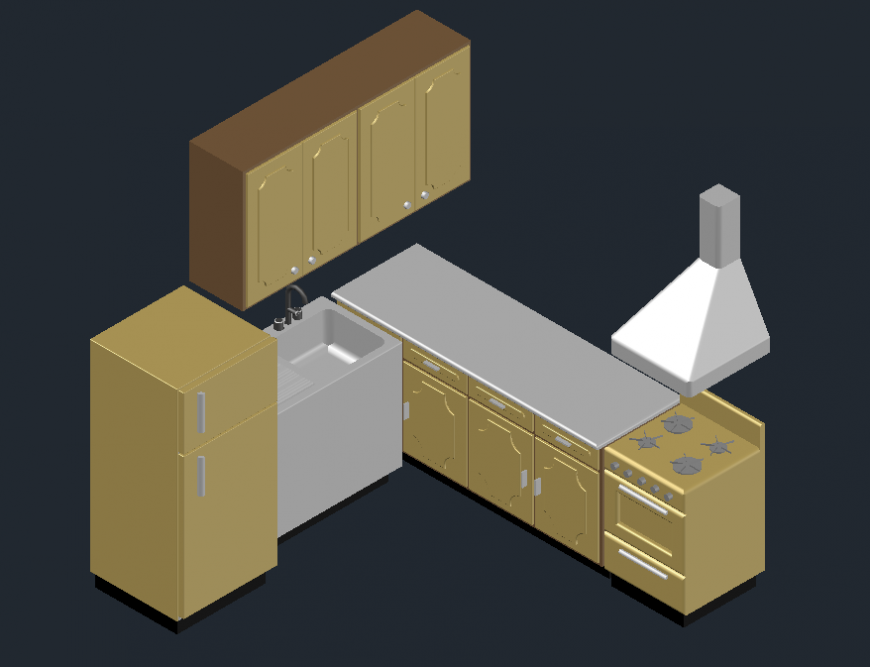2 d cad drawing of clubhouse Auto Cad software
Description
2d cad drawing of club house autocad software detailed with swimming pool and sitting pool side bed chair. Pool deck below and wading pool below. Upper roof and outer play area. Male and female outdoor play area. Gym and lobby area.
Uploaded by:
Eiz
Luna

