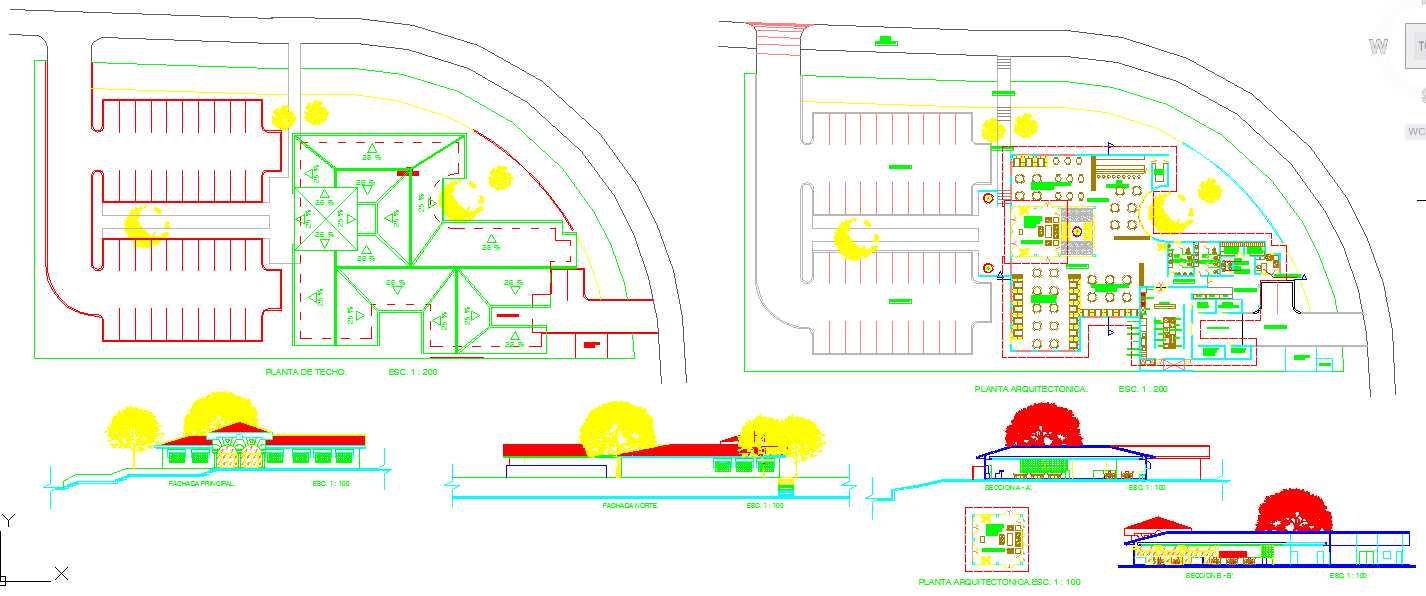Restaurant Design Detail in AutoCAD with Floor Layout and Sections
Description
This Restaurant Design Detail in AutoCAD with Floor Layout and Sections presents a complete architectural plan developed for modern dining facilities. The drawing includes a clearly organized parking layout, a structured entrance approach, and a well planned interior featuring seating arrangements, kitchen zones, food preparation counters, service circulation paths, and restroom facilities. The design also integrates a roof plan that highlights structural elements, covered areas, and the overall building form. The architectural floor plan accurately shows furniture placement, table distribution, and the spatial relationship between public and service areas, offering a clear understanding of interior flow and efficient space management.
The plan includes detailed sectional views and elevation drawings that provide insight into the building height, façade treatment, material distribution, and construction proportions. These technical details allow architects, interior designers, and builders to visualize the project from multiple perspectives and ensure accurate implementation. The layout focuses on operational convenience, customer comfort, and aesthetic appeal, making it suitable for restaurants, cafes, food courts, and hospitality based design projects. By illustrating circulation paths, zoning patterns, and functional connections, this AutoCAD design serves as a valuable reference for developing well balanced dining environments that prioritize both visual charm and smooth service operations

Uploaded by:
john
kelly

