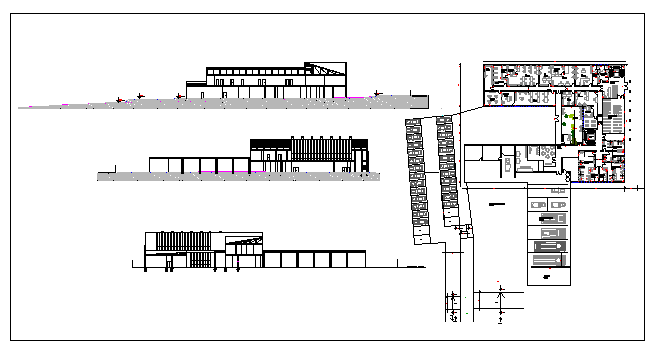Interior floor plan and exterior elevation of a Hotel dwg file
Description
Interior floor plan and exterior elevation of a Hotel showing interior with reception area waiting area lobby chairs tables parking kitchen with dimensions.
Uploaded by:
manveen
kaur
