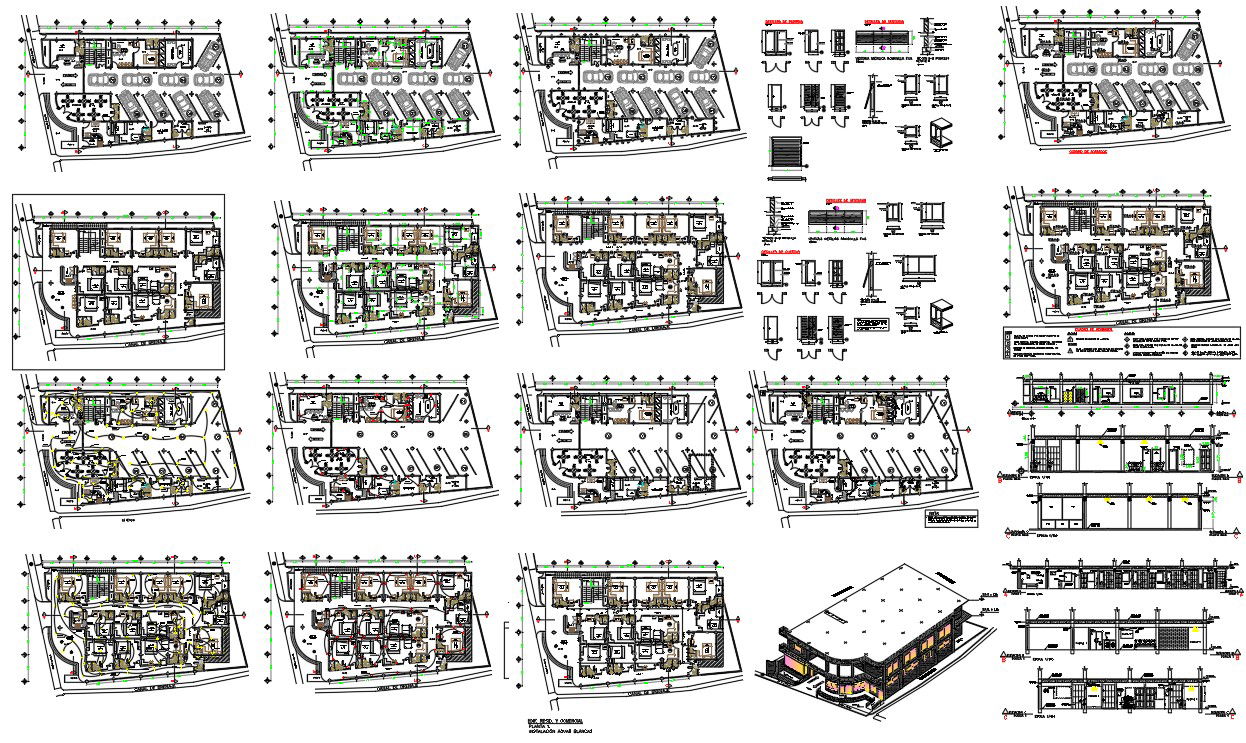Tourist Hotel design
Description
This Hotel In many floor lay-out design and all lay-out different type floor like parking, reciption area, divided room with all facilites.
File Type:
Autocad
File Size:
2.3 MB
Category::
Architecture
Sub Category::
Hotels and Restaurants
type:
Gold
Uploaded by:
Albert
stroy
