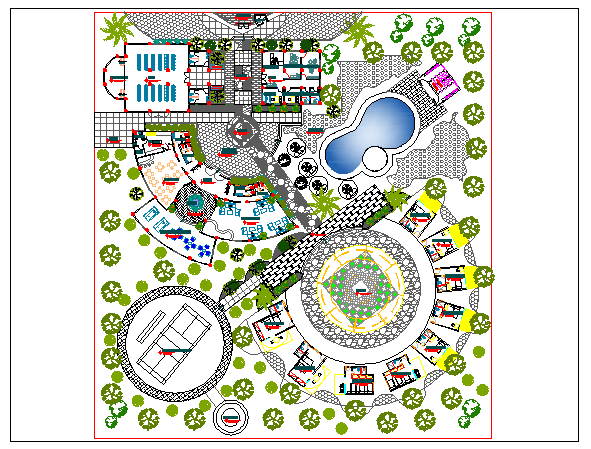Landscape view of hotel
Description
Landscape view of hotel dwg file with in-out way,garden,tennis court,walking way,
admin office,hall,bedroom,kitchen,plaza,washing area,swimming pool,and outside terrace.
File Type:
3d max
File Size:
1.1 MB
Category::
Architecture
Sub Category::
Hotels and Restaurants
type:
Gold

Uploaded by:
Liam
White

