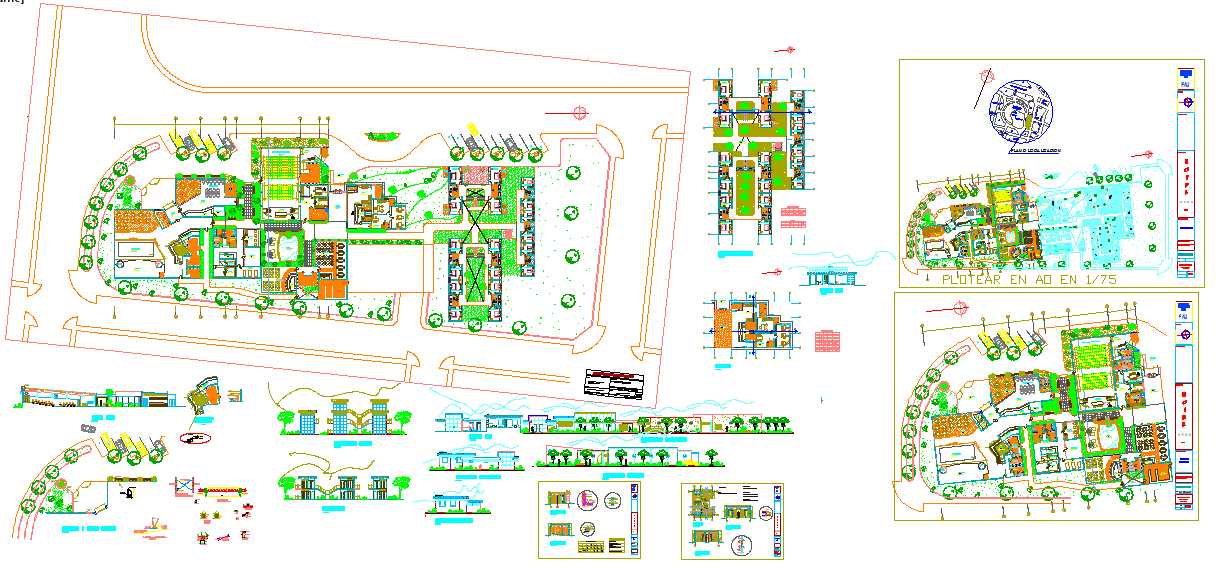Modern Hotel AutoCAD Design with Site Layout and Section Details
Description
This modern hotel AutoCAD DWG design showcases a complete site layout with detailed floor plans, elevations, and sectional drawings. The architectural plan integrates guest rooms, lobby, service areas, restaurant spaces, parking, and landscaped surroundings within a well-balanced site design. The drawing highlights the zoning of different facilities to ensure smooth visitor movement and effective staff management. It also includes a central courtyard with green areas that enhance natural lighting and ventilation across the property.
The DWG file provides a comprehensive look at both exterior and interior planning, featuring modern architectural styling, façade elevation details, and furniture placements. Each section and elevation has been drawn with precision, showing height references, roof lines, and material finishes. This design is suitable for architects, civil engineers, and interior designers involved in hospitality architecture and resort development. The plan’s accuracy and layout balance make it an ideal reference for designing elegant and functional hotel projects.

Uploaded by:
john
kelly
