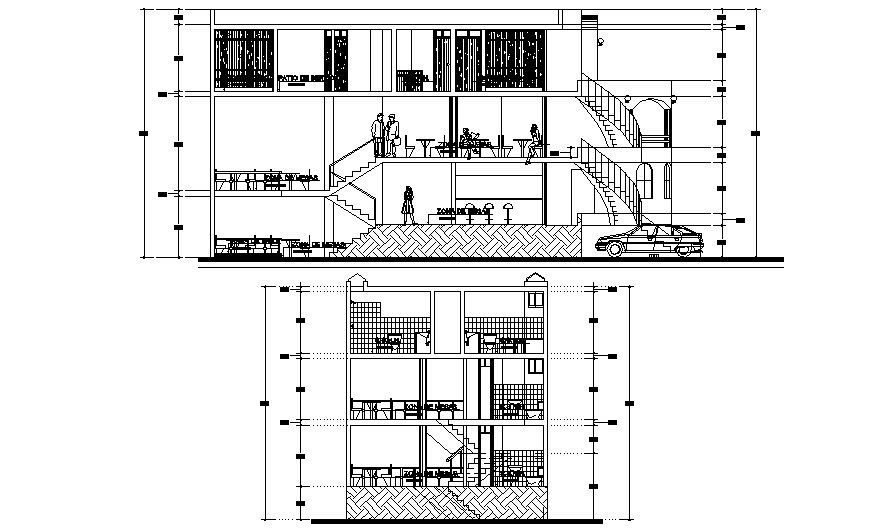Download Free Restaurant Drawing In DWG File
Description
Download Free Restaurant Drawing In DWG File which provides detail of the dining area, rooms, washroom and toilet, car parking, garden area, etc it also gives detail of furniture.

Uploaded by:
Eiz
Luna

