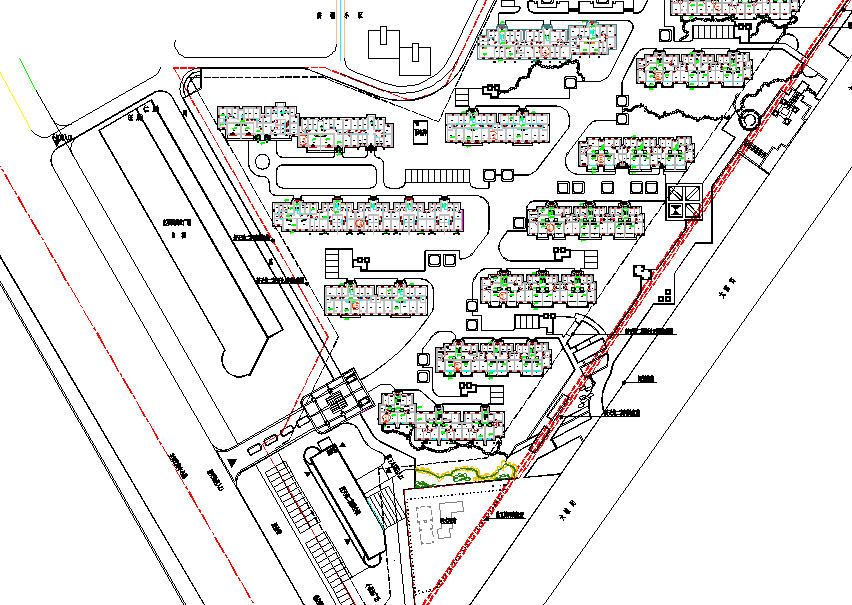HOTEL architecture Planing Detail in DWG file
Description
HOTEL architecture Planing Detail in DWG file. Phase II Red Line, The land area after the concession of Xintiandi Phase II, Logistic entrance, Serviced apartments, Underground garage entrance, Main entrance and exit of car dealers, Main building, Building red line etc Detail.
Uploaded by:
zalak
prajapati

