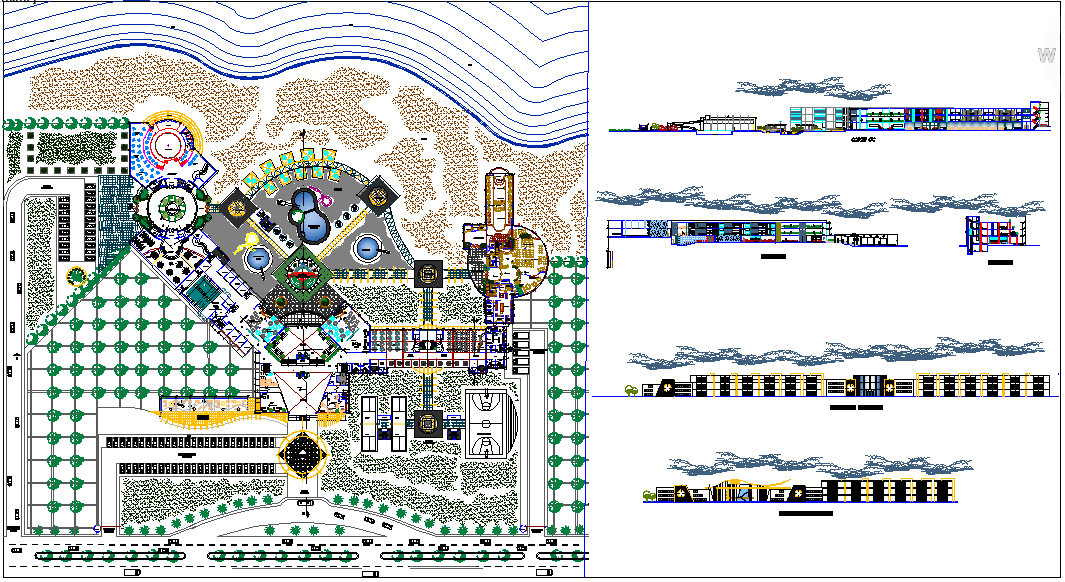Hotel Design and lay-out detail
Description
Hotel Design and lay-out detail dwg file with in-out way,parking way,garden view,hall,
walking way,reception,multi pal use court,casino,fun zone,discotheque,bar,mashes area,conference area,gallery swimming pool,admin office.

Uploaded by:
Liam
White

