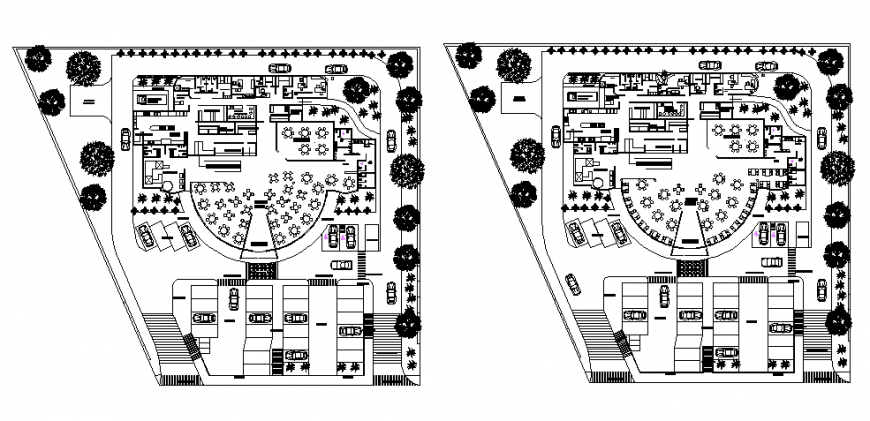Resort and club plan drawing in dwg file.
Description
Resort and club plan drawing in dwg file. detail drawing of Resort and club plan drawing, different types of furniture details and arrangements details, naming and descriptions details, parking details.
Uploaded by:
Eiz
Luna
