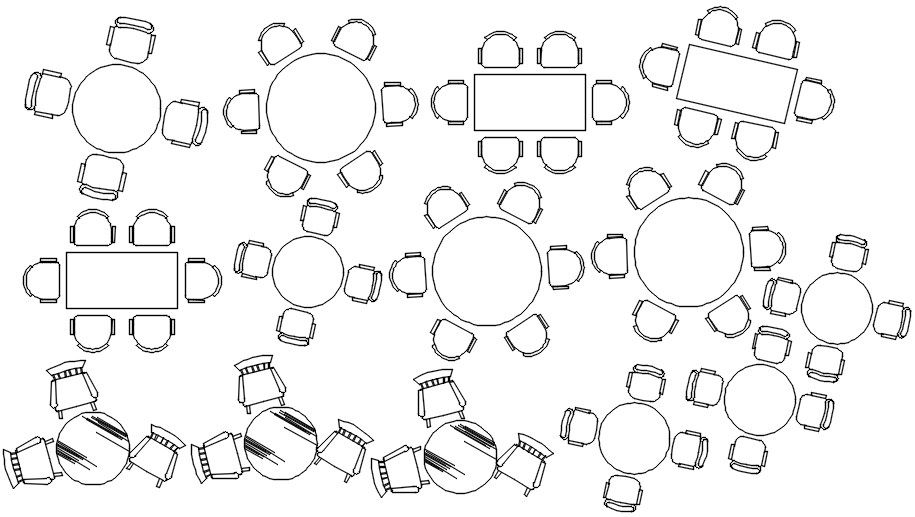2D blocks of restaurant tables, dwg file, CAD file, AutoCAD drawing
Description
This architectural drawing is 2D blocks of restaurant tables, dwg file, CAD file, AutoCAD drawing. For more details and information download the drawing file. Thank you for visiting our website cadbull.com.
Uploaded by:
viddhi
chajjed

