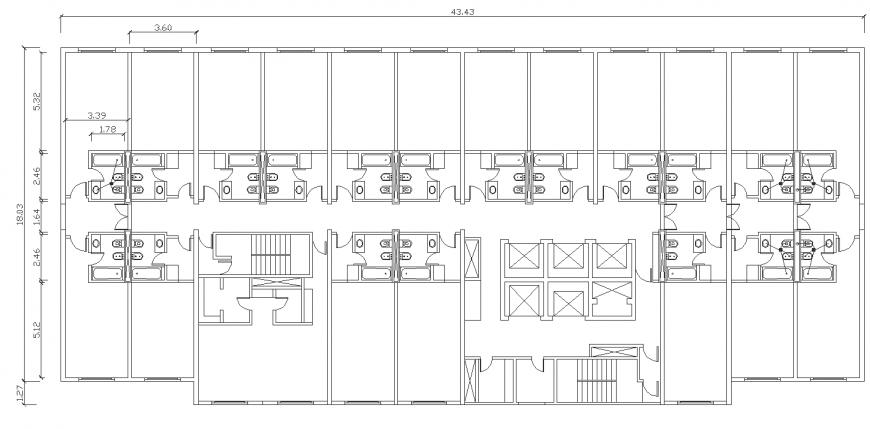First floor planning of the hotel drawing in dwg AutoCAD file.
Description
First floor planning of the hotel drawing in dwg AutoCAD file. Bedroom planning of the hotel with dimensions. This drawing include toilet block planning.
Uploaded by:
Eiz
Luna
