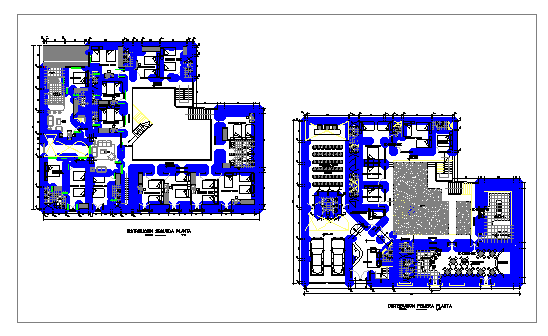Hotel Design and lay-out detail
Description
Design of hotel with in out area with room and triple bedrooms and bath area and
matrimonial bedrooms with balcony and family room and auditorium with reception
and parking area and bar existent.

Uploaded by:
Liam
White
