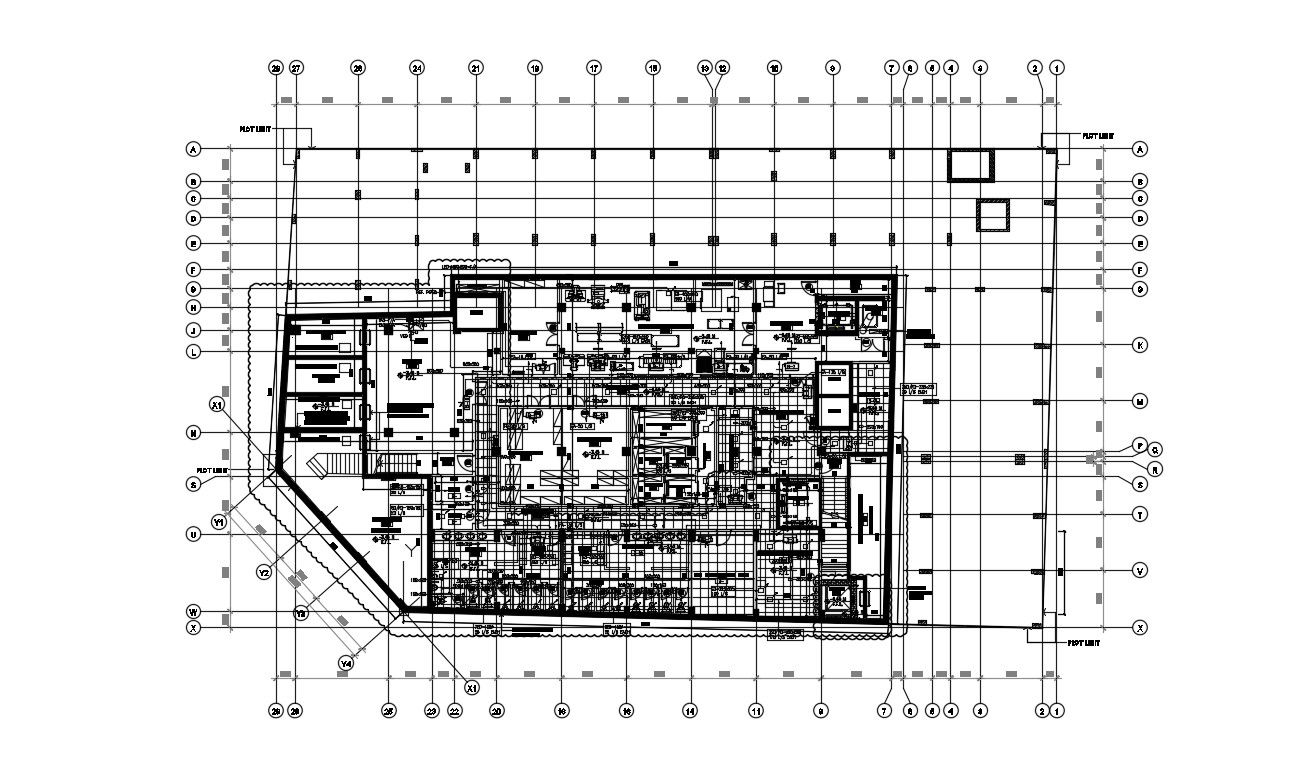Commercial Building Floor Plan Free CAD File Download
Description
Commercial Building Floor Plan Free CAD File Download ; floor planning related to hotel with main entry ,lounge GYM area , gents and ladies toilet ,open space , Free CAD File Download
Uploaded by:
Rashmi
Solanki
