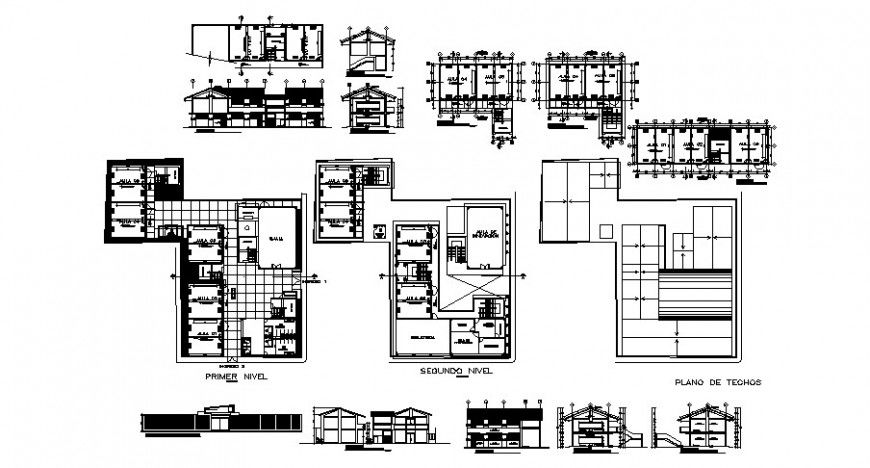Collage floor plan and elevation in auto cad file
Description
Collage floor plan and elevation in auto cad file plan include detail of area distribution with wall and entry way classroom admin area and washing area and elevation with floor and floor level with necessary dimension.

Uploaded by:
Eiz
Luna

