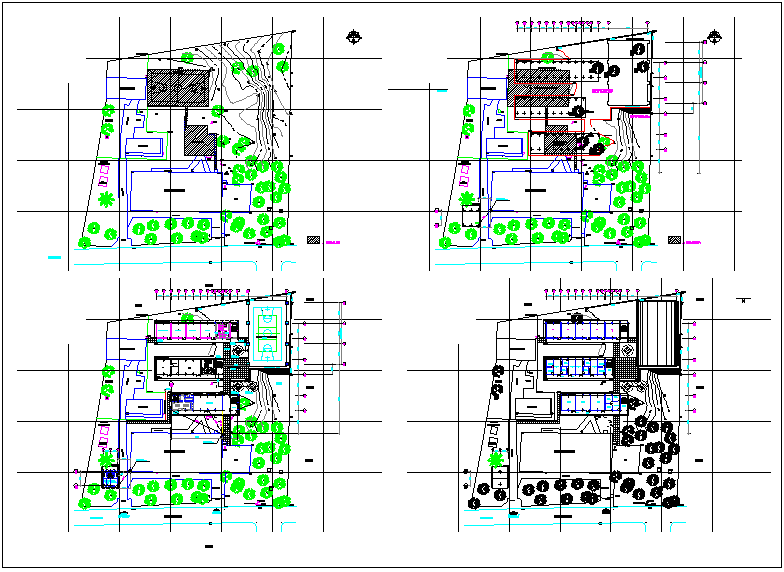School plan layout view detail dwg file
Description
School plan layout view detail dwg file, School plan layout view detail and design view of plan detail of school building, basketball court, school class rooms, library room, wash area, music class room, basic class, parking area, etc

Uploaded by:
Fernando
Zapata
