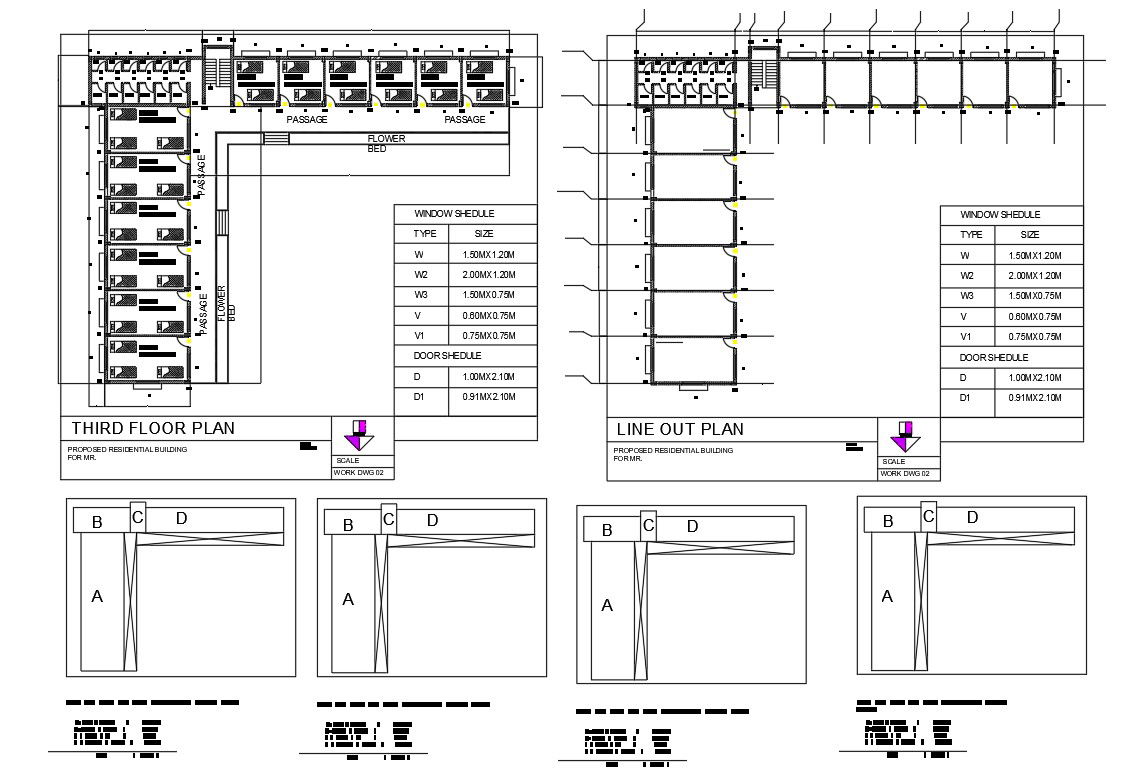Hostel Layout Plan Design AutoCAD File
Description
2d CAD drawing of hostel line out plan and third floor plan design with furniture layout design that shows bedrooms, passage and toilet design with dimension detail. download hostel plan design DWG file.
Uploaded by:

