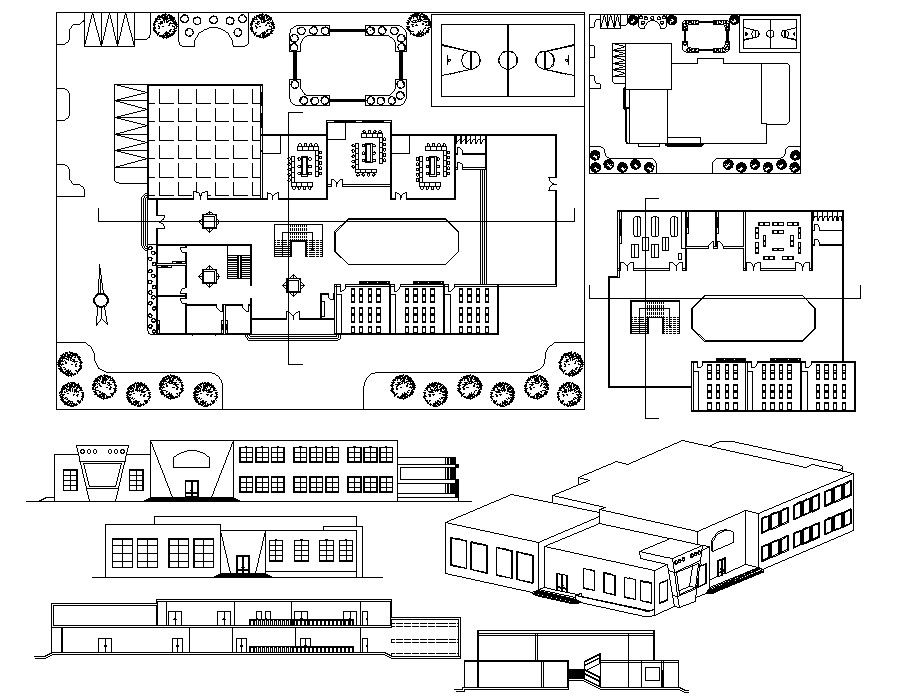School Building Plan DWG File
Description
School Building Plan DWG File; 2d CAD drawing of school ground floor plan and first-floor plan with compound wall, and building elevation design in AutoCAD format. download DWG file and get more details about sports ground and landscaping design.
Uploaded by:

