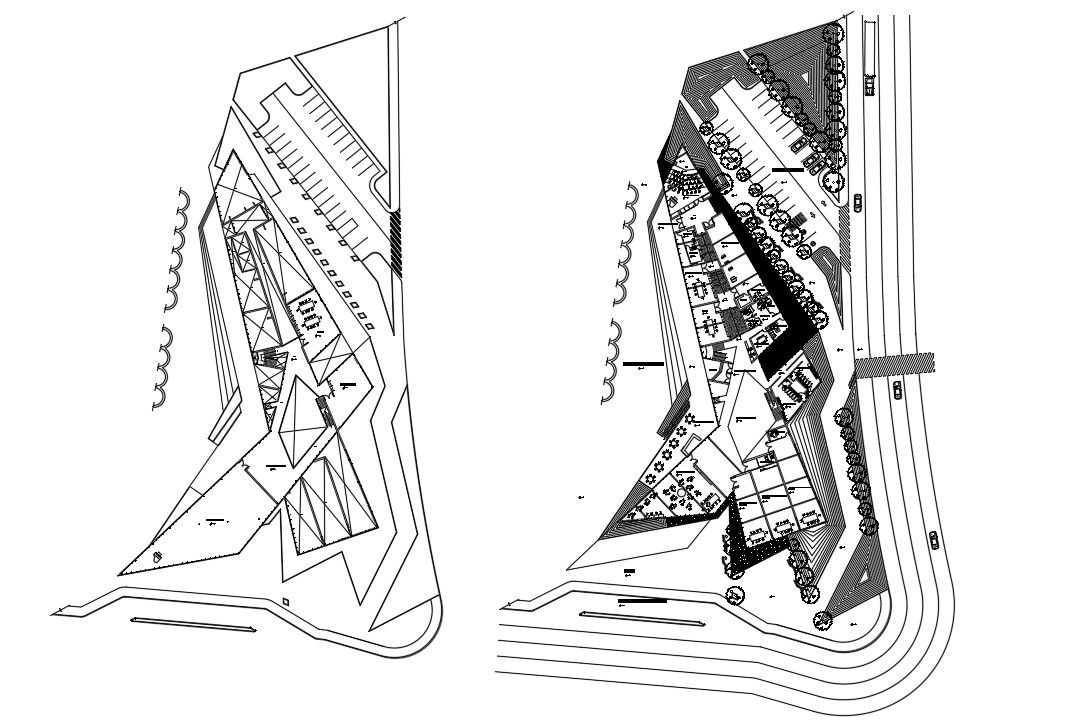Layout Of School Building AutoCAD File
Description
Layout Of School Building AutoCAD File layout design, interior detailing, classroom, staff-room, principle cabin design of the school. School Lay-out Design, School
Lay-out DWG file.
Uploaded by:
Priyanka
Patel

