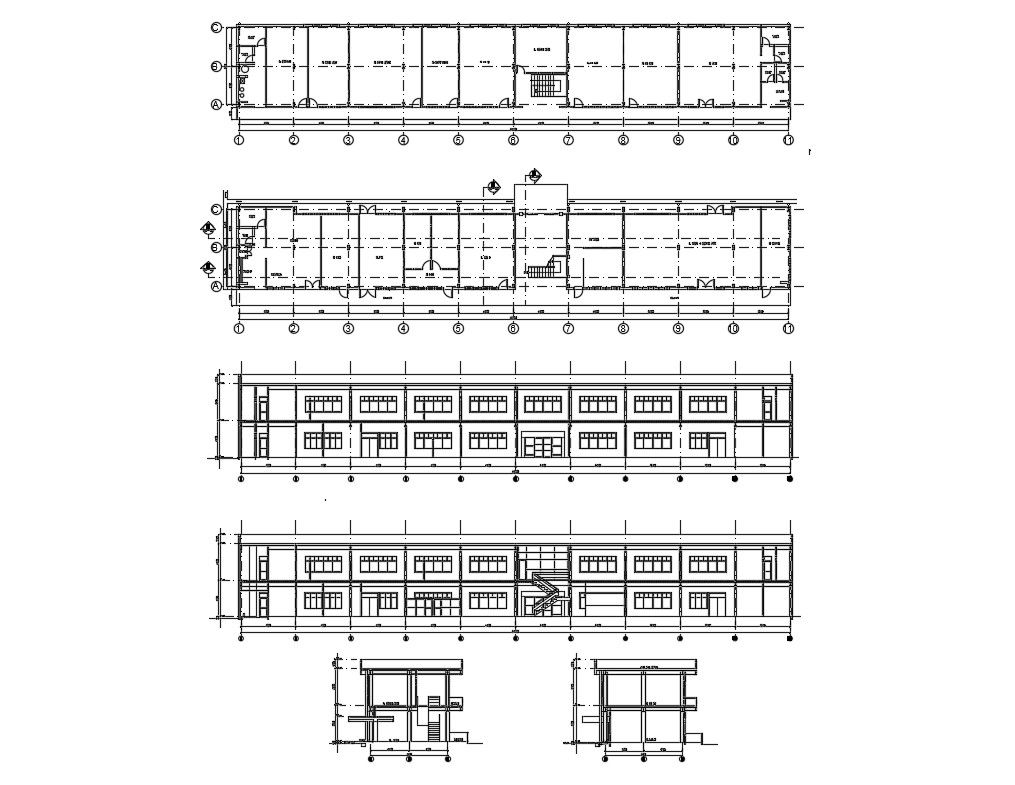Design For School DWG File Free Download
Description
Design For School DWG File Free Download ; detail of school construction include floor plans, elevation ,section , center line , dimension , texting and many more detail CAD free file download .
Uploaded by:
Rashmi
Solanki

