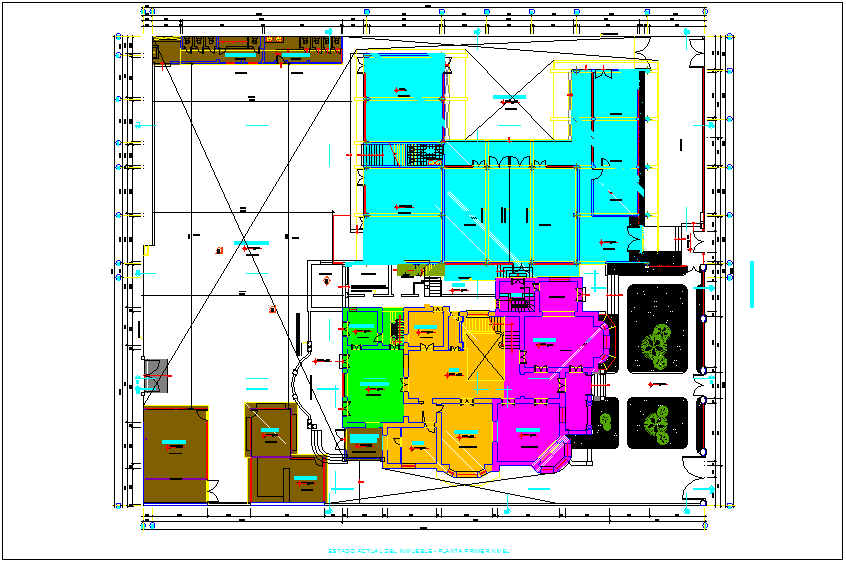School building plan and design layout dwg file
Description
School building plan and design layout dwg file, school building layout detail, school building plan view detail, library, canteen, classroom detail, layout detail view of school

Uploaded by:
Fernando
Zapata

