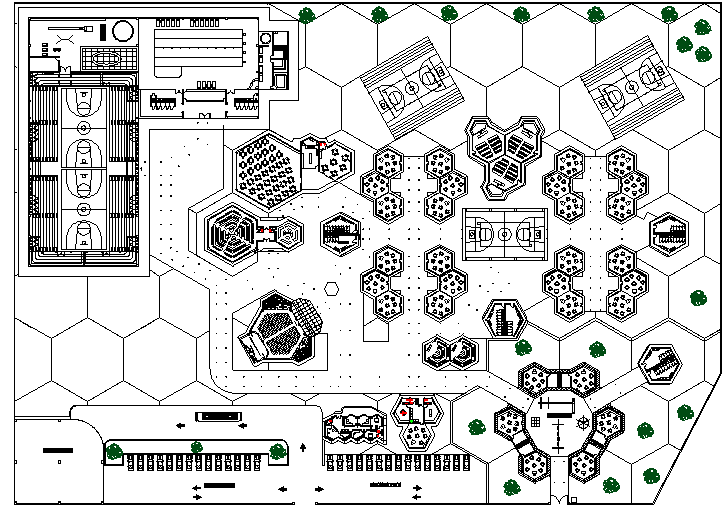Layout plan detail dwg file
Description
Layout plan detail dwg file, Layout plan detail with naming detail, furniture detail, gazebo detail, plot area detail, tree and plant detail, cub building detail, sitting detail table and chair, bench detail, stair detail, parking detail, etc.
Uploaded by:
