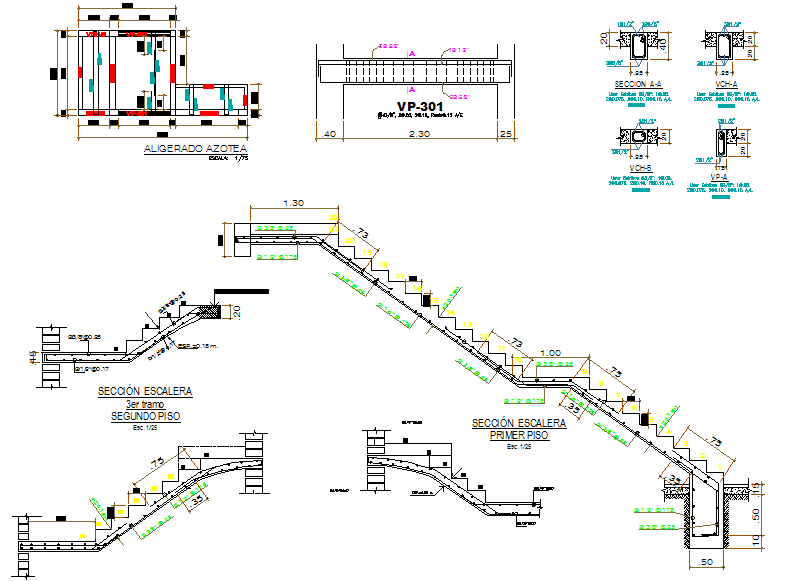School building plan design view dwg file
Description
School building plan design view dwg file, planning of school building and elevation view of school building,stair design detailing, stair location, stair design view and section and elevation view, stair detailing design

Uploaded by:
Fernando
Zapata
