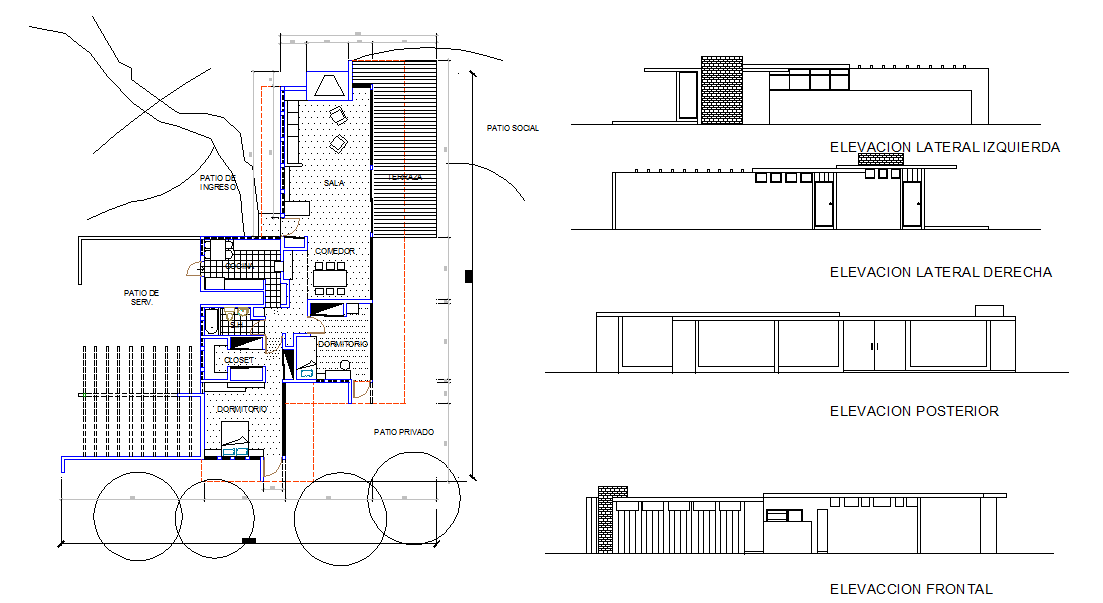Study House
Description
Study House Design, layout plan and convent house for mother superior of School design. site plan. boundary wall, key plan, foundation of column, elevation plan and section plan.. Study House detail.

Uploaded by:
Jafania
Waxy
