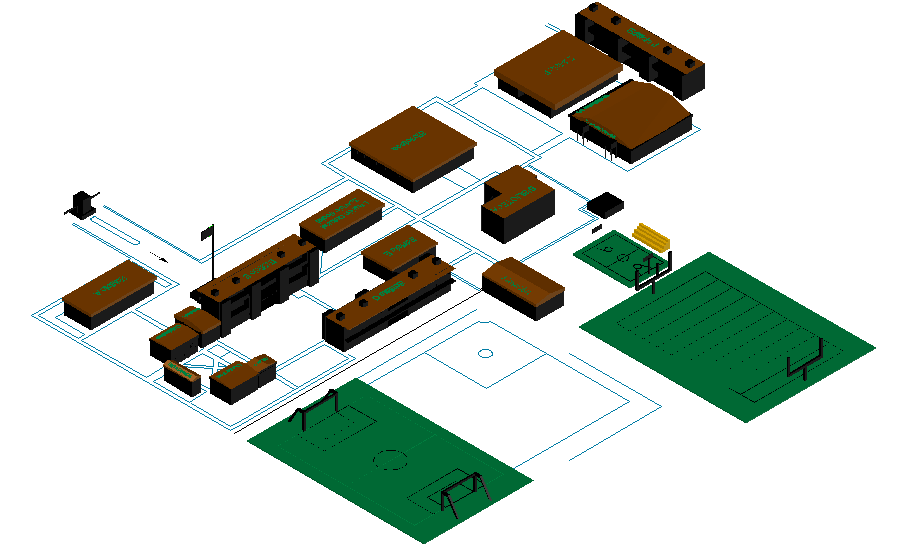3D view of school building dwg file
Description
3D view of school building dwg file in 3d view with floor view and entry way with playing area and view of building view with different department and necessary view
of area of building flooring.
Uploaded by:

