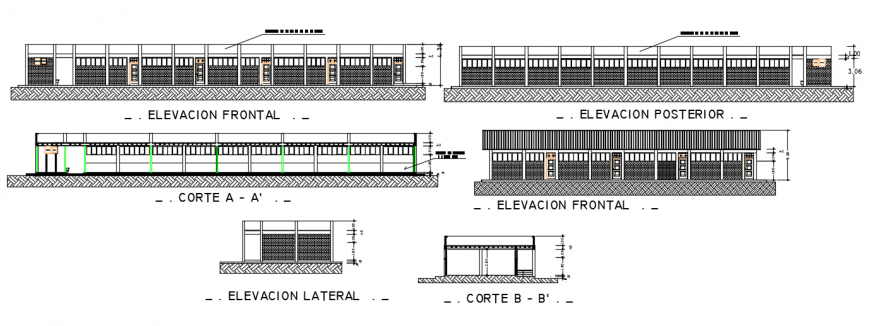2d cad drawing of school plans autocad software
Description
2d cad drawing of school plans autocad software detailed with elevation floor with windows panel and other detailed drawing with door elevation with mentioned dimension and description.
Uploaded by:
Eiz
Luna
