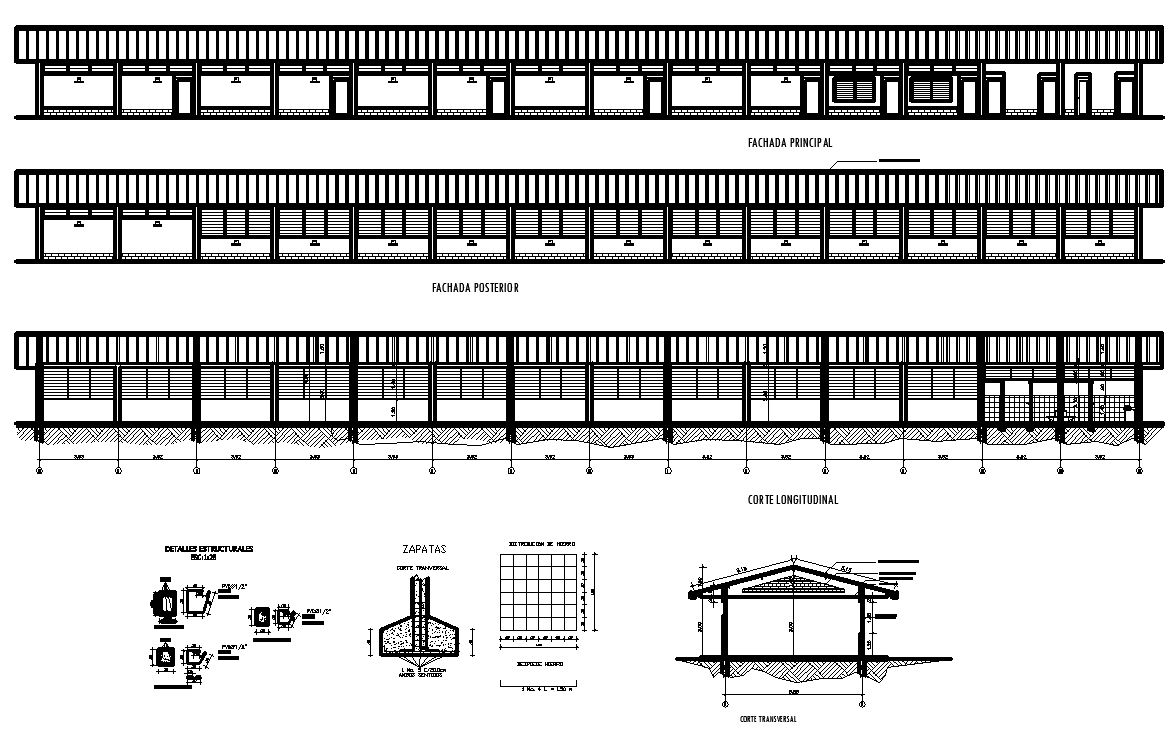School plan, elevation and section detail dwg file
Description
School plan, elevation and section detail dwg file, School plan, elevation and section detail with working plan detail, foundation plan detail, dimension detail, naming detail, etc.
Uploaded by:

