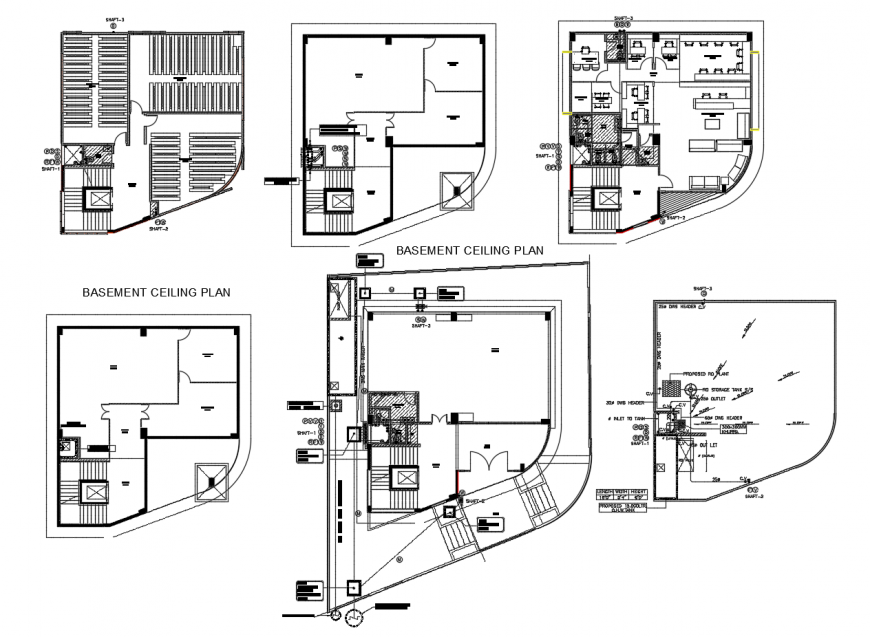Drawing of classes design 2d details AutoCAD file
Description
Drawing of classes design 2d details AutoCAD file which includes basment floor plan, first-floor plan, second-floor plan with details of faculty room, library, store room, passage, reception, waiting etc details with dimensions.
Uploaded by:
Eiz
Luna

