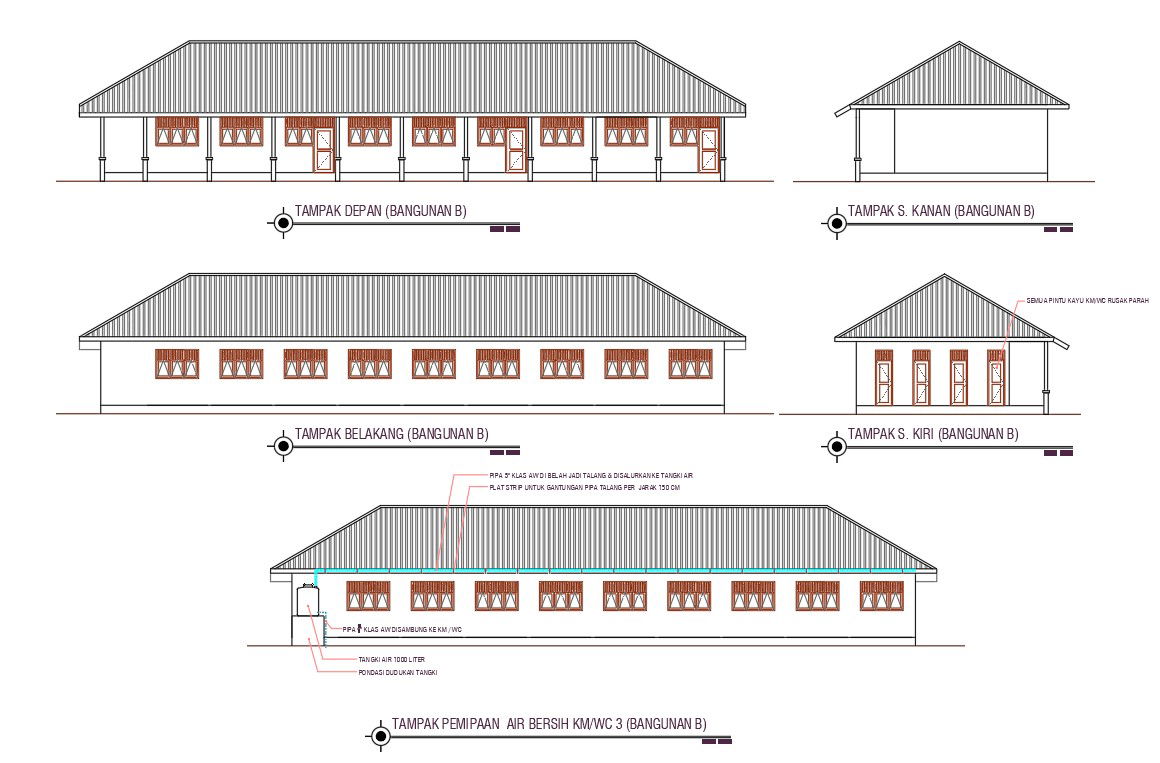School Building Elevation Design DWG File
Description
2D CAD drawing of single storey truss roof school building all side elevation design that shows clay sliding roof and door window marking detail. download school building design AutoCAD file.
Uploaded by:

