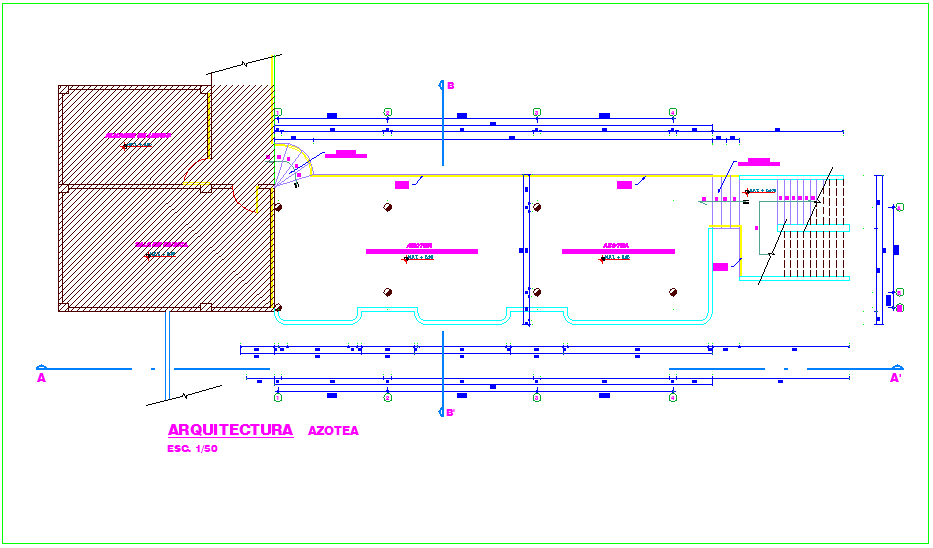Roof top plan of school area dwg file
Description
Roof top plan of school area dwg file in plan with view of area view and view of wall,
and wall support view,polished cement and brush area view,roof area view with music and library area view with necessary dimension.
Uploaded by:
