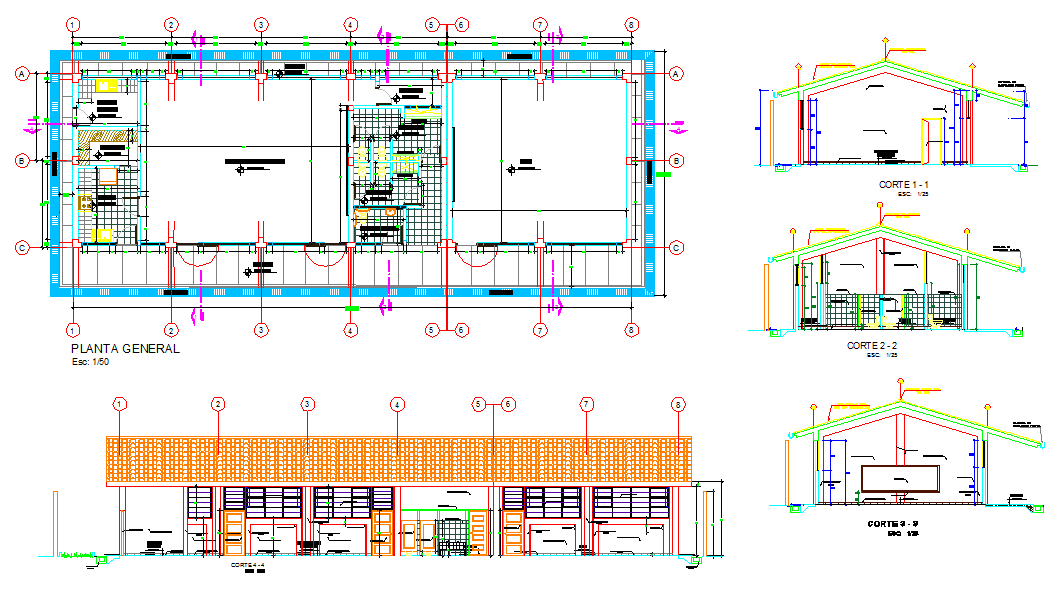Architecture class rooms detail file
Description
Architecture class rooms detail file DWG, Architecture class rooms detail file Download file. The classroom attempts to provide a space where learning can take place uninterrupted by outside distractions.

Uploaded by:
john
kelly

