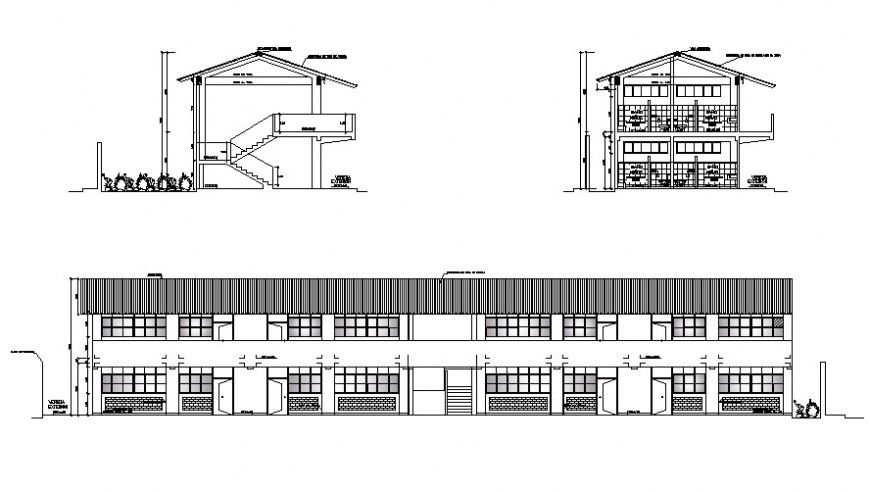2d architecture school project cad file
Description
the architecture school project detail cad file includes section plan and elevation design cad file along with all dimension and description detailing in autocad format, dowenload in free cad file and use foir cad presentation.
Uploaded by:
Eiz
Luna

