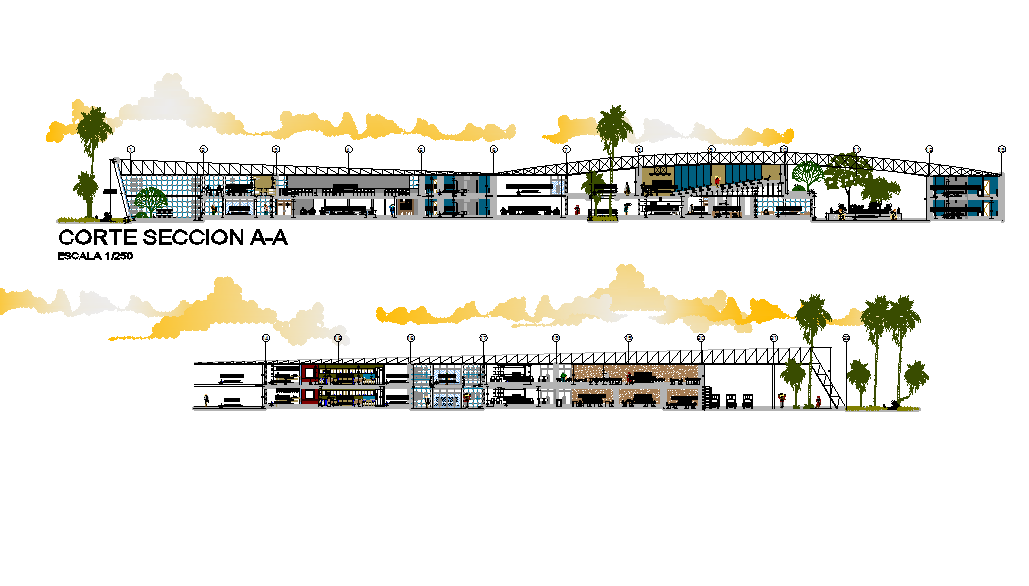Section A-A’ commercial working plan detail dwg file
Description
Section A-A’ commercial working plan detail dwg file, Section A-A’ commercial working plan detail with dimension detail, naming detail, steel structural detail, stair detail, etc.
Uploaded by:

