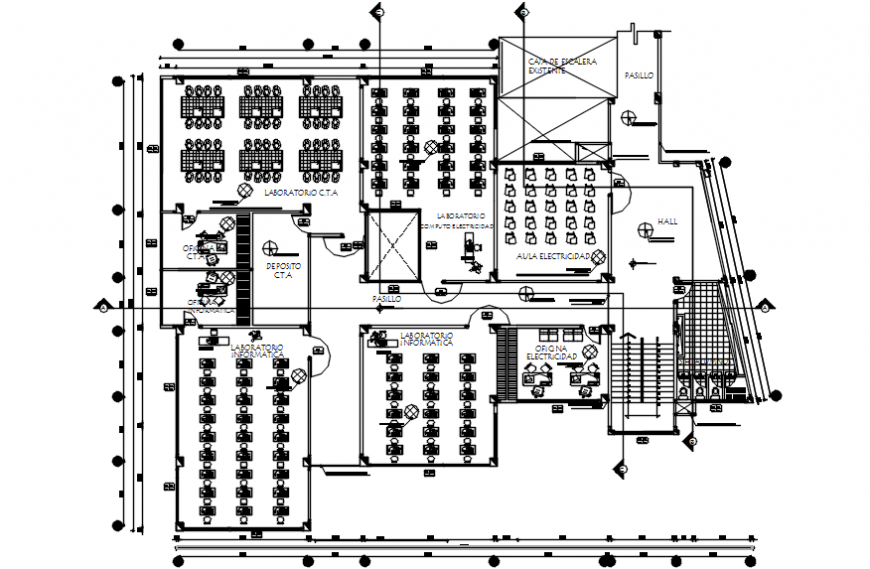2 d cad drawing of college elevation 4 Auto Cad software
Description
2d cad drawing of college elevation autocad software detailed with relative lab technology and othere restro area dining room and hall and electronic and staircase area.
Uploaded by:
Eiz
Luna

