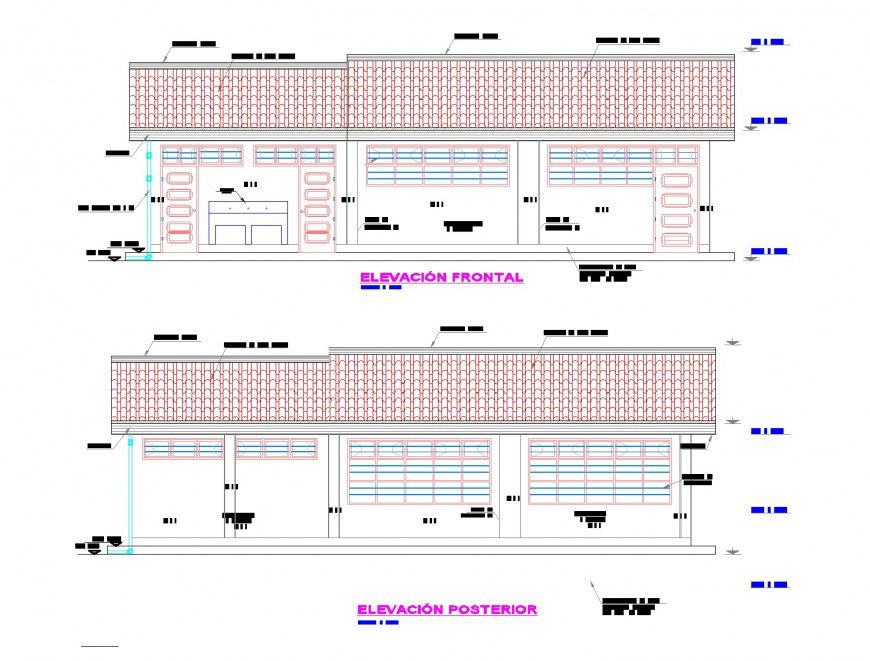Elevation of school plan layout file
Description
Elevation of school plan layout file, front elevation detail, side elevation detail, roof section detail, leveling detail, brick wall detail, flooring detail, dimension detail, naming detail, specification detail, nut bolt detail, etc.
Uploaded by:
Eiz
Luna

