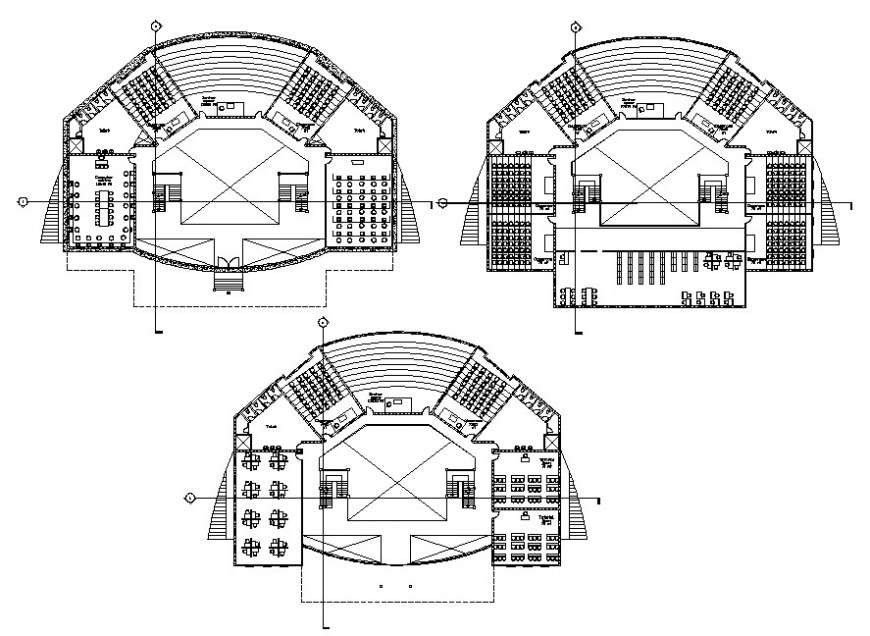
the architecture layout plan top view of management institute project cad file includes entranceway, tow side staircase detail, classroom, canteen, computer lab detail with all furniture draing, dopwnload in free cad file and use for cad presentatiion.