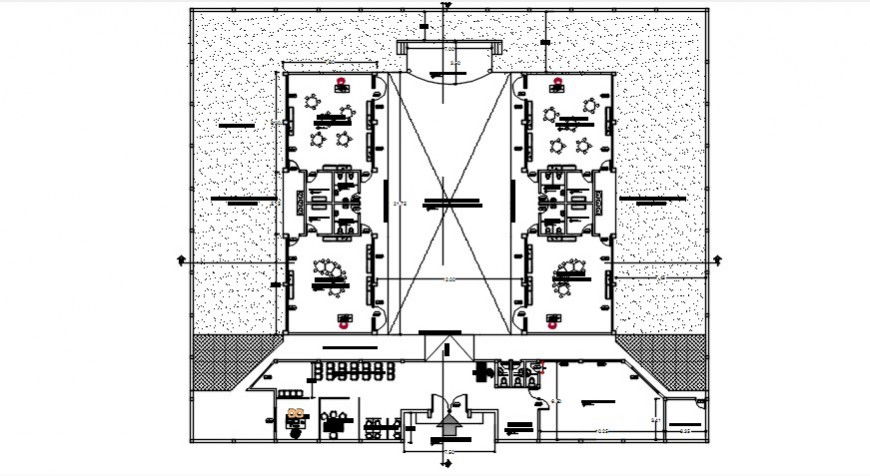primary school project detail cad file
Description
2d cad architecture cad drawing primary school layout plan of top view showing that class room, playing room, art room, bathroom, enterance way along with all furniture detaiul cad file, downlkoad free cad file and use for cad presentation.
Uploaded by:
Eiz
Luna

