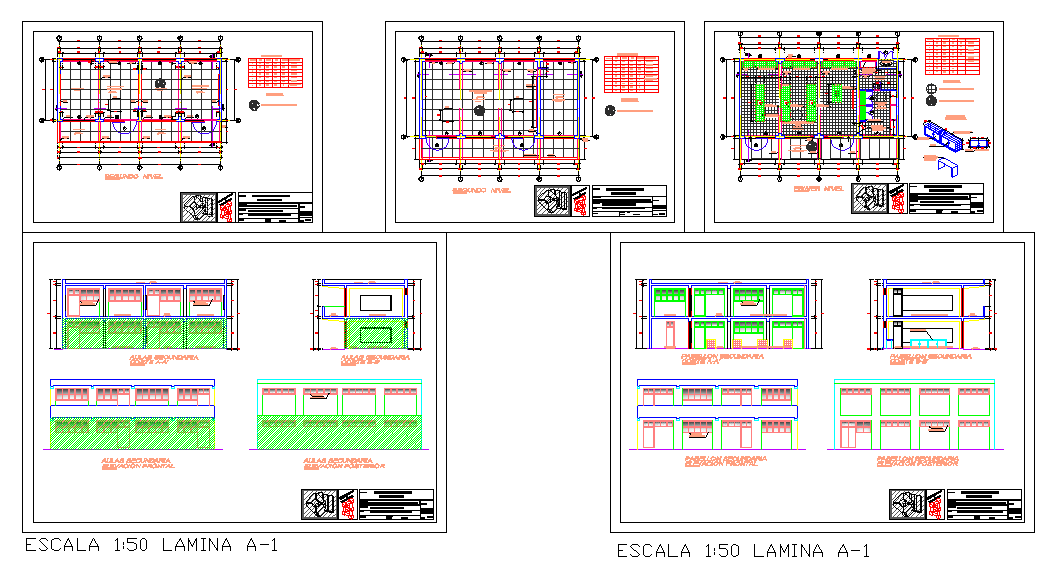High school project plan with classroom layout and full elevation set
Description
This AutoCAD DWG high school project detail includes complete architectural planning for classrooms, staff rooms, principal cabin, corridors and structural partitions. The drawing features measured layout plans at scale 1 to 50 shown in multiple sheets such as Lamina A1. The uploaded files also present wall sections, building elevations, door and window positioning, furniture layout for classrooms and the defined interior arrangement for academic spaces. Ceiling elements, service lines and circulation zones are clearly marked to support professional school planning.
The project file also provides detailed façade drawings, convent house arrangement for the mother superior and Administrative room placement. Each sheet includes structural grid lines, level markers, exterior treatments and foundation alignment. The design supports architects, civil engineers, interior designers and builders by offering clear visual guidance for constructing modern educational facilities. This school design DWG is ideal for concept development, planning approvals and complete architectural execution.

Uploaded by:
Jafania
Waxy
